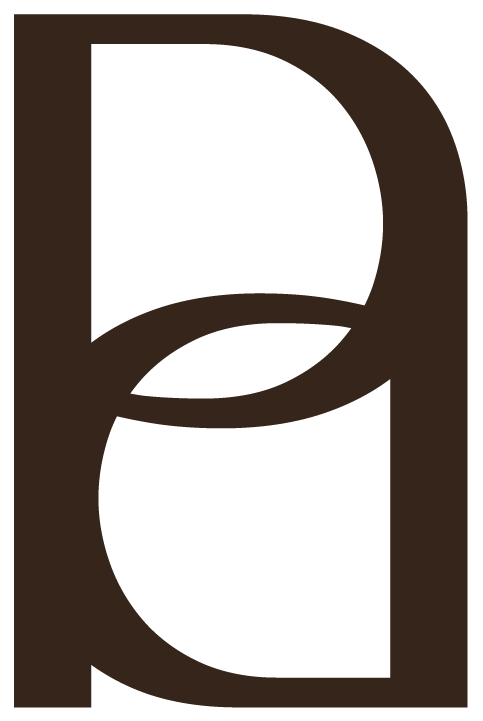INTERIOR DESIGN & ARCHITECTURE
The Process
Interior Design
Discovery & Design Brief
Design look & feel you wish to achieve in your home or business, Project brief refinement, timeline development.
Concept
Design of your space, concept options, mood boards, floor plans and samples.
Sourcing
We offer a service of travel trips to suppliers which are in Christchurch or Auckland otherwise we go off images.
Selection of furnishings:
- Fabrics
- Rugs and floor coverings
- lighting (lamps etc)
- Art & accessories
- Window Treatments
Purchasing
Product pricing lists, purchasing off suppliers, organising delivery to site, tracking and liaising, receiving and inspection of any damage before signing.
Installation
Management of furniture delivery and interior installations, oversight of placement, accessorising, styling, art placement.
Refinement
Resolution management for any damaged items, making additional placement suggestions, on-going design assistance as needed.
Interior Architecture
Design Brief
Scope of project areas of design, clients wants & needs and overall design they wish to achieve.
Design Concept Development
- Design concepts & development, plans, elevations etc
- Materials mood board trays to feel, touch and see finishes.
Concept Refinement
Clients happy with a direction of a concept it is then refined with the client on details.
Documentation of design and schedules
Construction documents for the builders and trades.
Schedules for:
- Builders
- Electricians
- Plumbers
- Painters
- Materials for finishes
- Products
Construction to completion
Regular Site Visits
Collaboration with client’s architects, builders & trades to ensure everyone is clear on design details and jobs are running to schedual.
Sample Timeline
Interior Design
Discovery: Aesthetic inspiration, scope refinement, timeline development, furnishings and floor plans.
Sourcing: Selection of furnishings, fabrics, rug and floor coverings, decorative lighting, art and accessories.
Purchasing: Client proposals, vendor purchase orders, expediting, tracking, receiving and inspection.
Installation: Management of furniture delivery and interior installations, oversight of placement, accessorising, styling and art placement.
Refinement: Resolution management for any damaged items, making additional placement suggestions, ongoing design assistance as needed.
Interior Architecture
Programming and Schematic Design: Scope refinement with client’s team, consulting on space configuration and design concept.
Design Development: Development of design drawings, preliminary elevations, material inspiration.
Construction Documents: Collaborate on selection and create schedules for lighting, materials, plumbing, finishes.
Construction Administration: Regular site visits, collaboration with client’s team to ensure proper execution of design elements.

